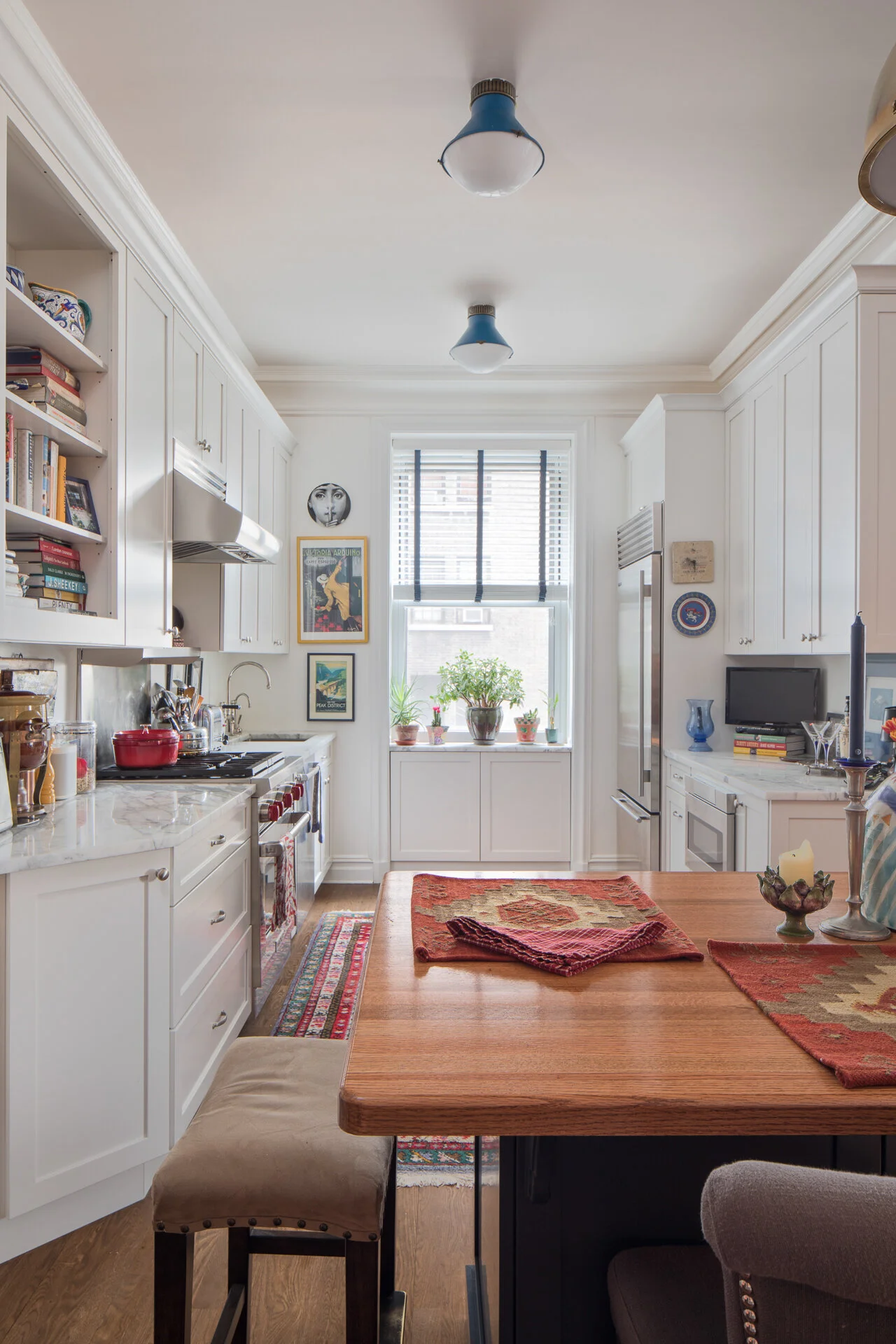Pre-War Apartment
+ Project Info
Goal:
To create a sense of flow and modernity while maintaining the integrity and bones of an elegant corner apartment in an historic, century-old Upper West Side building.
FOYER
KITCHEN +
The most significant structural change undertaken was the removal of walls separating the kitchen and living room, opening up the kitchen area to accommodate a large island for eating, serving and gathering, and allowing unobstructed flow into the living area. Preserving the integrity of the 100-year- old mill work and moldings after the reconfiguration became a major design challenge. The elegant, oversized working fireplace was the natural focal point of the living room, but after decades of disuse, required major rehabilitation. The original mantel was stripped and painted and new stone work installed. A large sitting area/conversation area was created fireside. Custom bookcases were created to provide additional warmth and a large drop leaf dining table and serving table added. Millwork surrounding the windows was redesigned to accommodate new soundproof double-paned windows.
DINING ROOM
Living Room
Master Bedroom +
The challenge with this room was to create an intimate bedroom that could serve as sanctuary, yet also accommodate an efficient home office, as well as a library space to read and listen to music in private.
Custom bookcases and cabinets were designed and installed. A new desk was found that integrated with the couple’s existing furniture and décor. Wall to wall carpeting was added to reinforce a feeling of warmth and quiet. The room was painted in a soothing shade of cream, and finished off with corresponding Roman shades that added a sense of dimension to the room’s long, narrow windows.
Media/Guest Room +
The intention for the apartment’s second bedroom was to create a multi-function room that would serve as media room for watching television and listening to music as well as to accommodate overnight guests.
Custom shelving was created to accommodate a television and audio equipment, as well as books and professional awards. A queen-size sofa bed provides sleeping space for visiting couples, while a daybed provides additional seating and sleeping space. A custom wall mural was sourced to provide a counter focal point, complimented by a soothing darker wall paint providing an overall sense of calm and escape.







