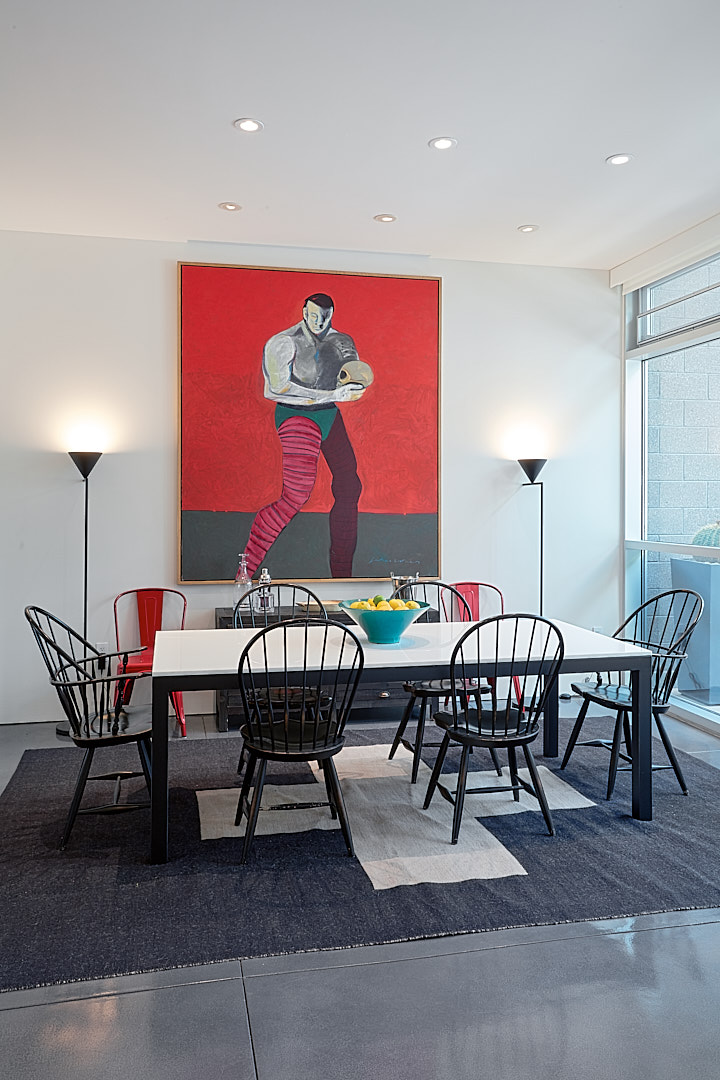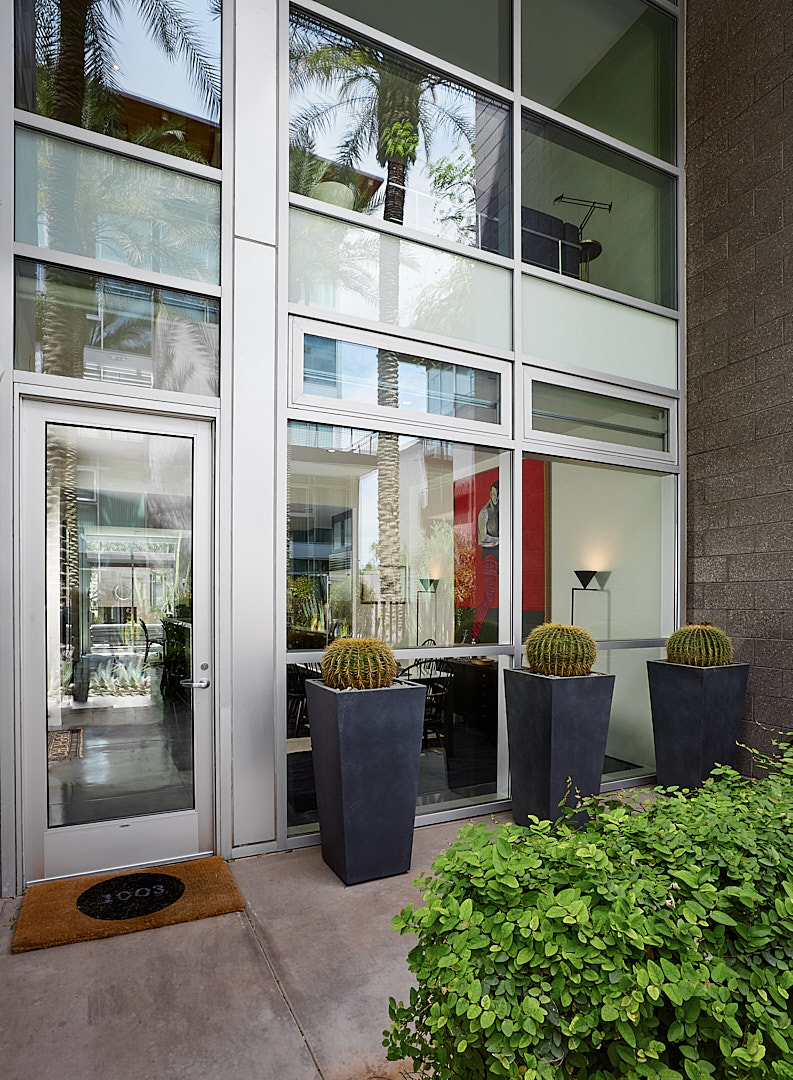
Contemporary Desert Duplex - Main Floor Living Area
A series of full and partial walls were removed to create an open space flowing from the dining area, through the kitchen with island, into the living room and media corner, and finally out onto the enclosed outdoor patio and fireplace. Since the focal points throughout the space would be colorful statement artworks, the backdrop was intentionally designed to more monochromatic – plain white walls, charcoal grey concrete floor finished in a high gloss, and simple, retractable blinds. Existing sliding barn doors were eliminated to provide additional wall space for art.

Contemporary Desert Duplex - Main Floor Living Area

Contemporary Desert Duplex - Hall

Contemporary Desert Duplex - Media Room

Contemporary Desert Duplex - Dining Room

Contemporary Desert Duplex - Kitchen

Contemporary Desert Duplex - Kitchen

Contemporary Desert Duplex - Hall

Contemporary Desert Duplex - Bedroom
On the second floor, the neutral wall and floor coverings create a sense of continuity with main floor, once again letting the artwork make the main aesthetic statement.

Contemporary Desert Duplex - Bedroom

Contemporary Desert Duplex - Bedroom

Contemporary Desert Duplex - Bathroom
Dramatic blue wallpaper was used in the master bathroom to create both contrast and escape. An unnecessary vanity area was transformed into a practical mini-kitchen with refrigerator and espresso maker for easy access to morning wake-up drinks and evening nightcaps.

Contemporary Desert Duplex - Bathroom

Contemporary Desert Duplex - Patio

Contemporary Desert Duplex - Outdoor Living Room















